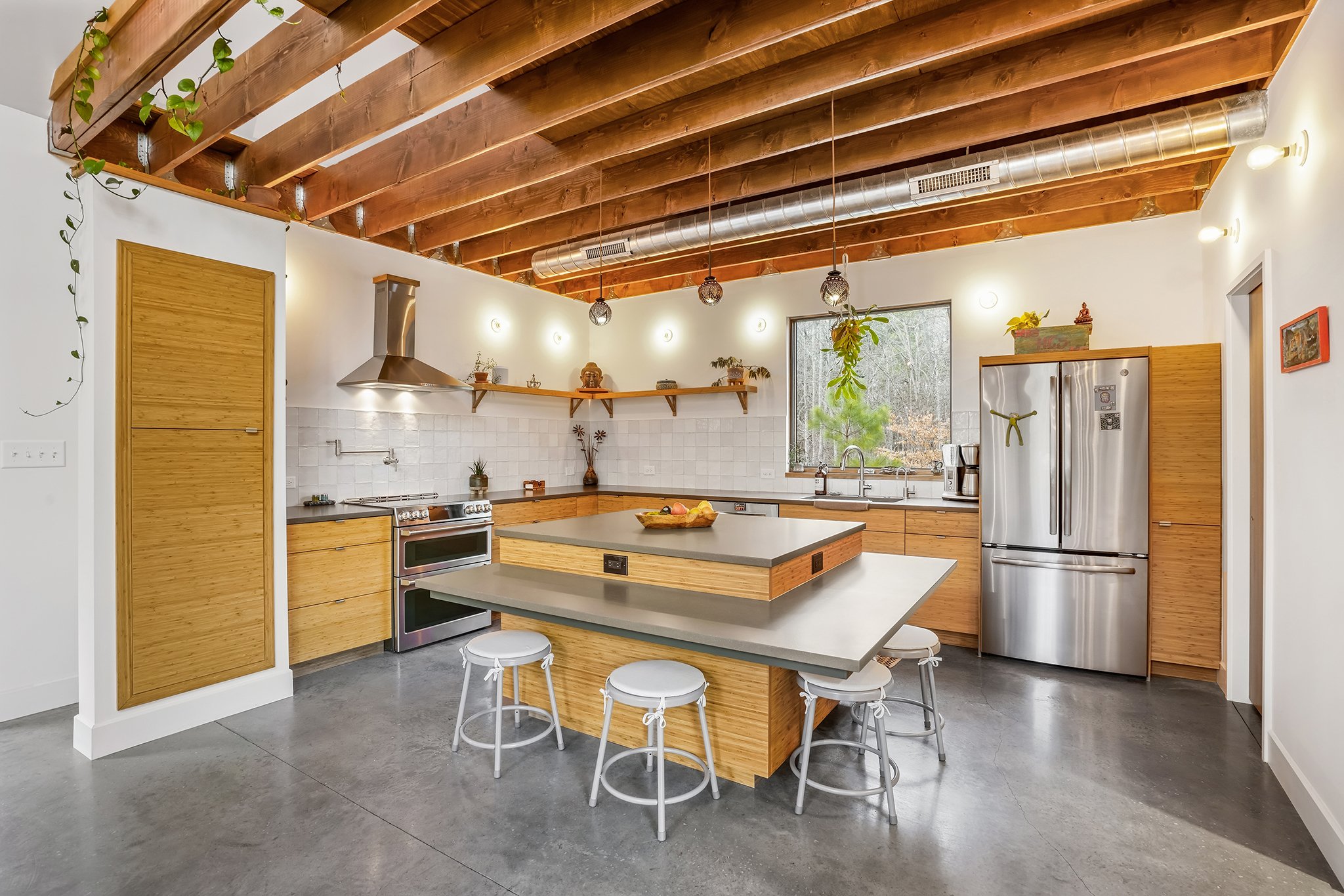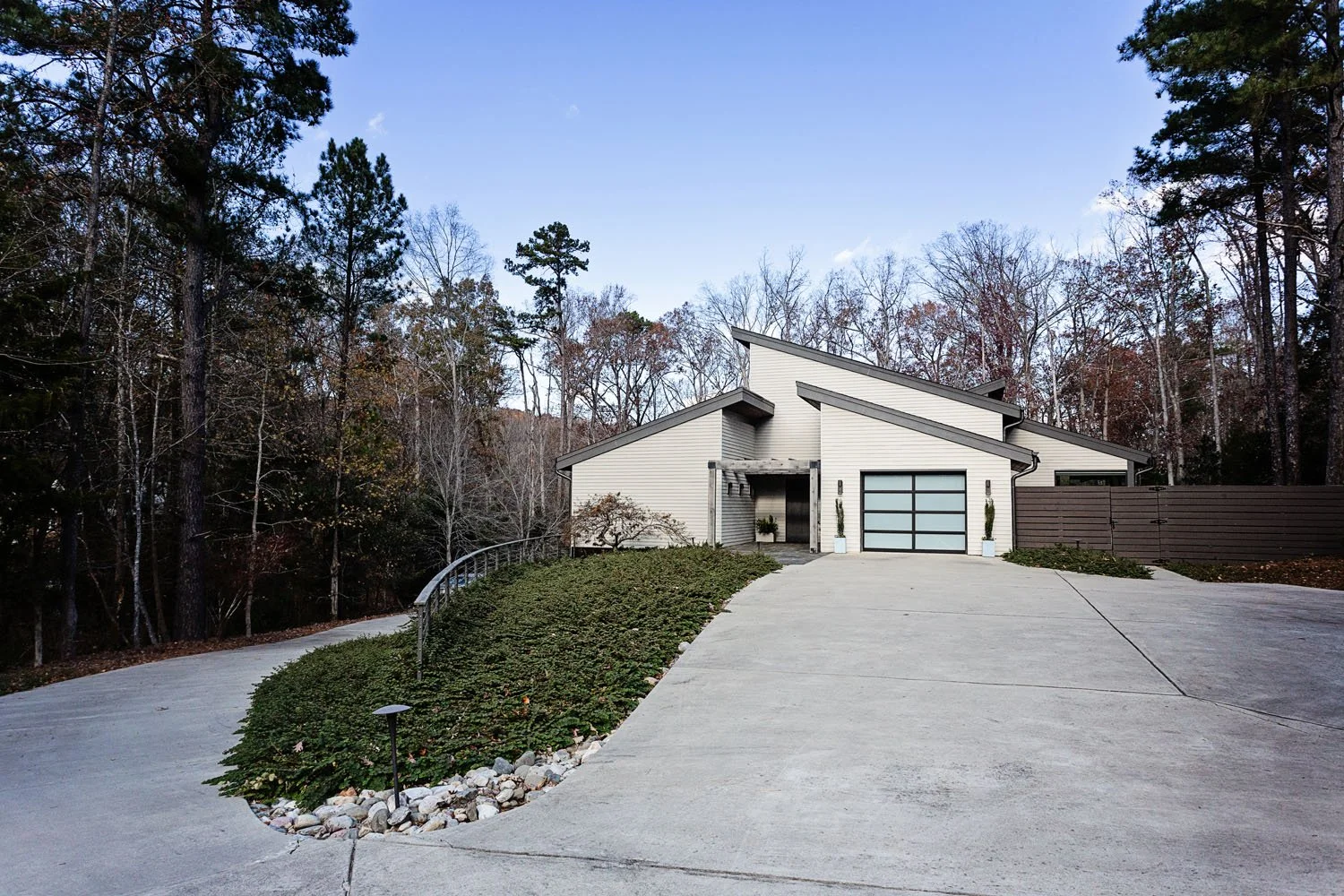“Thanks for voting us INDY Magazine’s Best of the Best of the Triangle, Architecture Studio.”
The Arx Design Collective Team
P r o j e c t G a l l e r y
Architecture + Upfits + Renovations + Additions
House for Art and Kids | Chapel Hill, NC
| This exciting transformation was designed for a busy couple with great careers, awesome kids, and an amazing lot, but an existing house that fell short. Now, shed-roofs open the spaces up to the sky and create large expanses of glass to bring in sunlight and offer stunning valley views.
We worked together to cram tons of functionality into hidden spots like closets, pantries, and laundry rooms—keeping things tucked away while maintaining the home's spacious and breezy feel. Guests don't see these spaces, but they're crucial for keeping the house open and clutter-free.
Our design team used simple materials in creative ways to lend interest to the spaces in this home renovation. The large window flood the home and artwork with natural light while opening up to the valley views the couple cherished.
This home was built with Fox General Contractors and designed with Lyn McClay. Thanks, Craig for bringing this renovation to life!
| The couple wanted more than just a carport. They desired a multi-functional space. We designed an open structure that mirrors the interior of the home. This shaded oasis became an ideal spot for kids to ride bikes, teenagers to host rock shows, and adults to unwind with a glass of wine.
FRONT YARD HANGOUT
| The courtyard seamlessly connects to the kitchen and dining area, making it easy to move around during gatherings. This design was intended to integrate all parts of the entertaining space, and it worked perfectly from the very first dinner party.
PRIVATE SPOT
| Ample windows and fluid spaces create an open and inviting ambiance indoors. The home's interior maintains a clean, crisp aesthetic, accentuating the picturesque landscape and the evolving art collection.
CLEAN AESTHETIC, GREAT FLOW
| While the bedrooms exhibit simplicity, their wide glass expanses provide breathtaking views of the landscape. Strategic window pairings maximize natural light and capture the desired vistas within the constraints of our window budget.
BIG WINDOWS
House for Peace and Tranquility | Raleigh, NC
| This residence was crafted for a frequent traveler longing to infuse his home with the essence of beloved destinations like Asia and South America.
Encompassing 1,000 square feet of covered exterior space seamlessly connected to the conditioned interiors, the home blurs the boundaries between indoor and outdoor living. Stucco walls and wooden elements from the exterior gracefully transition into the interior spaces.
Notably eco-friendly, the house incorporates green features like in-slab radiant flooring and proudly holds a Silver NGBC rating.
This home was built by BuildSense, Inc and designed by the team at BuildsSense Architecture, PC while Matthew was with the team and managed the design process.
| The house, situated near a serene pond, was envisioned by the owner to evoke the charm of a quaint fishing village, with an organic layout reminiscent of separate buildings evolving over time. To achieve this, we employed an assortment of roof forms and diverse materials pulled from postcards and favorite photos.
FORMS
| The siding was repurposed from cedar boards salvaged from a farmhouse that once occupied the site. This repurposed wood now lends character and history to the new structure.
MATERIAL REUSE
| By design, the upper doors seamlessly connect the interior balconies, creating a flow between guests enjoying the rooftop terrace and those in the living area. Additionally, they serve as perfect spots to display hanging plants, contributing to the distinctive elevated surf-shack aesthetic.
BLURRING INTERIOR AND EXTERIOR
House for Nature Views and a Really Great Piano | Chapel Hill, NC
| The client came to us with the dream of creating a light-filled house that made both him and his concert-sized piano feel at home. Our team designed a gracious living room with high ceilings, flanked by tall glass walls on two sides to maximize views of the wooded lot. Life in the home centers around this Great Room, with bedrooms, the office, and the kitchen opening into this space. These living areas are kept cozy with lower ceilings, while large windows maintain a connection to the outdoors. The glass walls blur the lines between inside and out and multiple three-sided exterior courtyards tie living spaces to the landscape.
This design maximizes the secluded lot and woodland views, creating a variety of grand and intimate spaces for a range of creative musical pursuits.
BLENDED SPACES
| The upper courtyard offers a panoramic view of the hillside while blurring lines between the patio, the kitchen, the great room, and the office. The lower courtyard lends extra light to the stairwell and creates a private oasis for the lower level spaces.
| The expansive great room, enveloped in glass, captures sunlight and frames inspiring views of surrounding nature.
NATURAL LIGHT
| Nestled within a wooded lot, this house embraces its surroundings with a courtyard on each side of the home. The thoughtful layout integrates the outdoors and pulls in natural light, ensuring that views of the forest remain the focal point as you navigate through the home.
BIG WINDOWS
SIMPLICITY
| The detailing of this home was kept deliberately minimal so as not to detract from exterior views.
BRINGING THE OUTSIDE IN
| This project began with the goal of updating an interesting but drafty 1970s home, transforming it into an efficient, light-filled space ideal for enjoying an extensive collection of art and books.
We started by removing the dark wood paneling to seal the drafty exterior walls and add insulation. We enlarged the window openings and installed energy-efficient windows, taking advantage of existing large roof overhangs to block harsh summer sun while allowing light from the low winter sun to warm and illuminate the space. A large, walled courtyard provides privacy to the front-facing kitchen and dining room, which open onto the space with new wall-to-wall glass doors.
Both the clients and our design team appreciated the home's existing textures, so we painted the interior brick to maintain its visual interest while brightening the space with a neutral color palette that focuses attention on the art. We replaced bulky railings with a sleek cable-rail system, allowing light from upper skylights to filter into the heart of the home.
The result of this design effort was two very happy residents and one thrilled cat (we think she was thrilled... hard to tell with cats).
House for a Family, Courtyard for a Cat | Chapel Hill, NC
MATERIALITY
| The balconies, roof planes, columns, and wall openings add visual interest to the simple pallet of materials and colors used on the final interior.
| The screen porch and front courtyard were integral to this project. They provided private sources of natural light and fresh air, allowing doors to be left open without the beloved cat wandering off. Small details matter when designing a house for the way you want to live.
| Abundant natural light streams into these areas, reflecting off the light wood tones and wall colors, creating a captivating play of illumination that infuses the entire space. The effect? An inviting, airy ambiance that diffuses natural light throughout the home, beautifully showcasing its captivating art collection.
NATURAL LIGHT
House for Music and Literature | Durham, NC
| This home was carefully crafted to accommodate lively parties with multiple conversations. The inherent flexibility of the layout leaves everyone feeling at home, regardless of the size of the gathering. The arrangement of the spaces adapts well to different occasions.
THE BIG IDEA
| The heart of the home is the great room. It was crafted to hold larger groups of friends while still being able to make someone feel at home on a more tranquil evening of reading or listening to music.
THE GREAT ROOM
| The feature staircase obscures views of the living room while adding visual interest to the center of the home. A catwalk offers access to the primary suite offering views of the adjacent forested area through carefully placed corner windows.
STAIRS
PRIVACY
| The front-facing living room window wall offers a view of the street that balances openness with privacy. The strategically placed solar shade on this window moderates direct sunlight and mirrors the porches of neighboring homes.
| The exterior detailing was designed to be durable and low-maintenance, with railings and solar shades that complement the look and feel of the main house while also being functional and visually appealing.
THOUGHTFUL DETAILS
| This upfit made the best use of a corner shop location and created a kitchen area for baked goods with a large center workspace. The angled white ceiling over the sales area reflects light from the exterior across the display cases and then back into the center space.
Joe Van Gogh | Durham, NC
| The finishes were picked for their durability but the concrete and reclaimed wood will both patina over time.
MATERIALITY
































































