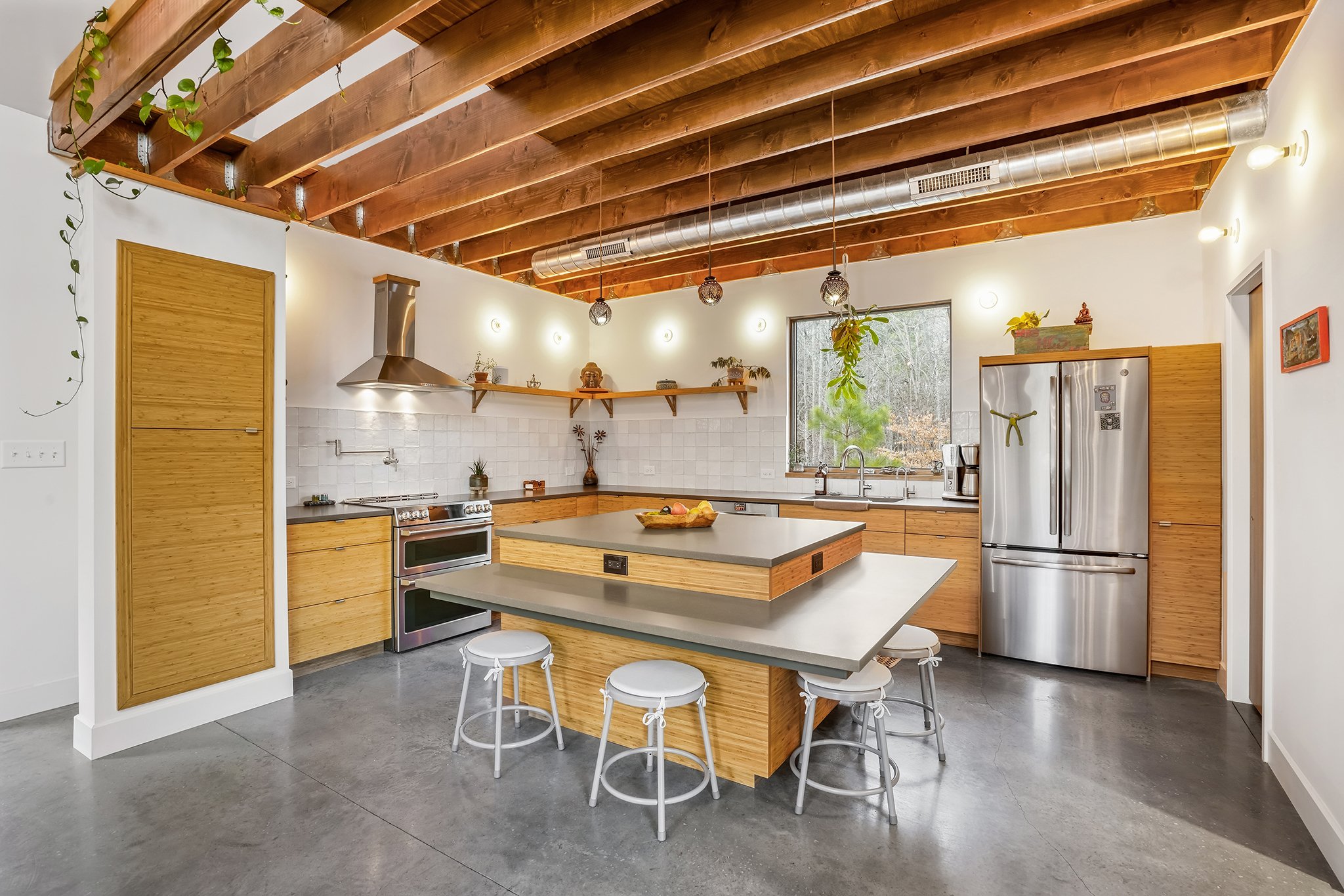House for Peace and Tranquility | Raleigh, NC
| This residence was crafted for a frequent traveler longing to infuse his home with the essence of beloved destinations like Asia and South America.
Encompassing 1,000 square feet of covered exterior space seamlessly connected to the conditioned interiors, the home blurs the boundaries between indoor and outdoor living. Stucco walls and wooden elements from the exterior gracefully transition into the interior spaces.
Notably eco-friendly, the house incorporates green features like in-slab radiant flooring and proudly holds a Silver NGBC rating.
This home was built by BuildSense, Inc and designed by the team at BuildsSense Architecture, PC while Matthew was with the team and managed the design process.
| The house, situated near a serene pond, was envisioned by the owner to evoke the charm of a quaint fishing village, with an organic layout reminiscent of separate buildings evolving over time. To achieve this, we employed an assortment of roof forms and diverse materials pulled from postcards and favorite photos.
FORMS
| The siding was repurposed from cedar boards salvaged from a farmhouse that once occupied the site. This repurposed wood now lends character and history to the new structure.
MATERIAL REUSE
| By design, the upper doors seamlessly connect the interior balconies, creating a flow between guests enjoying the rooftop terrace and those in the living area. Additionally, they serve as perfect spots to display hanging plants, contributing to the distinctive elevated surf-shack aesthetic.
BLURRING INTERIOR AND EXTERIOR















